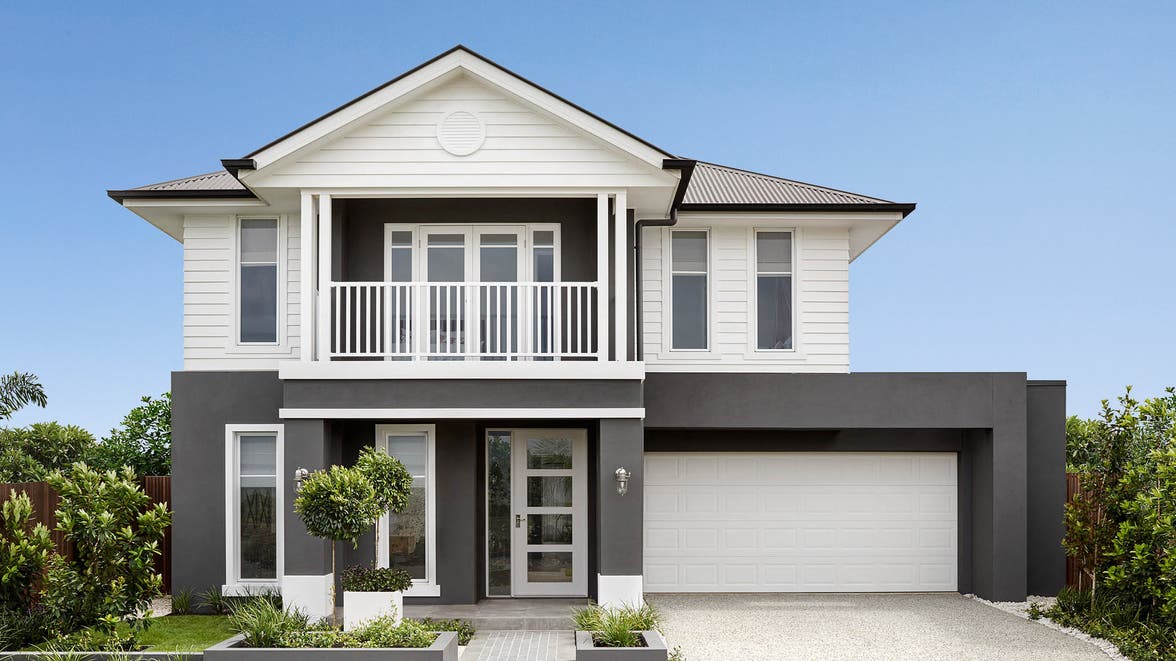When it comes to smart, sophisticated and balanced design, The Modena, has it in spades. Walking through the front door, you are greeted with two glorious open spaces, the study and spacious theatre. But this is only the entree of what the Modena has to offer in a beautiful Queensland family home.
Limitless entertaining options
From the alfresco, kitchen, dining to the leisure and family rooms, the Modena has all types of entertaining covered, as well as ample spaces to keep family members living in harmony. For Adam and his partner Chris, the decision to build the Modena was simple. “The main attraction was the layout. We had a fairly good idea of what layout we wanted and then we came across the Modena", Adam says.
Kitchen comforts
The grand island bench takes centre stage in the Modena’s well-thought out kitchen. With ample overhead and under bench storage, a large Butler’s Pantry and decked out with premium appliances, the Modena kitchen is guaranteed to be the busiest of hubs with hungry family members.
“We moved the dishwasher to the Butler's pantry, along with the double sink to allow for a smaller sink to the side of the island bench to allow for a huge space for entertaining at the huge island bench. We also opted to have an all-black kitchen, black cabinetry, black Caesarstone benchtop, black splashback tiles. We made an extension to the Butler's Pantry by removing the Walk in Linen. This now forms part of the walk-through Pantry. This added more cupboard space and easier access to the kitchen by making another entry point to the all-black kitchen, as well as adding another location for a second fridge.” Adam says.
Master suite sensation
This very generous master suite on the first-floor features two massive dressing rooms, each the size of a secondary bedroom and fit for Hollywood royalty. The ensuite with double vanity, bath, and double shower, connects beautifully to the grand sleeping quarters. The toilet is cleverly located in a separate, easily accessible powder room.
According to Adam, the Master is highly functional, beautiful and very spacious. “We chose to have a huge shower area with two showers across from each other and a huge standalone bath under a big window. The WC is located at the entry of the bedroom which is great, so it's not in view from the bed. Plus, the two massive Walk in Robes, well what's not to like there! We cannot wait to move into the Modena in a couple of months’ time!”
Luxury upgrades
“We chose the Luxury upgrade package that came with higher ground floor ceiling, as well as the Grand Alfresco Option plus and extension to the slab for a future Outdoor BBQ and kitchen. We also selected the higher tier Electrical package that included a substantial number of downlights. We also handpicked a podium for the theatre and added two full height pillars to the street side of the house to meet covenant making it look even more grand.” Adam adds.
See it in person
The Modena 41, with the popular Eastport façade, is displayed at Rochedale.

